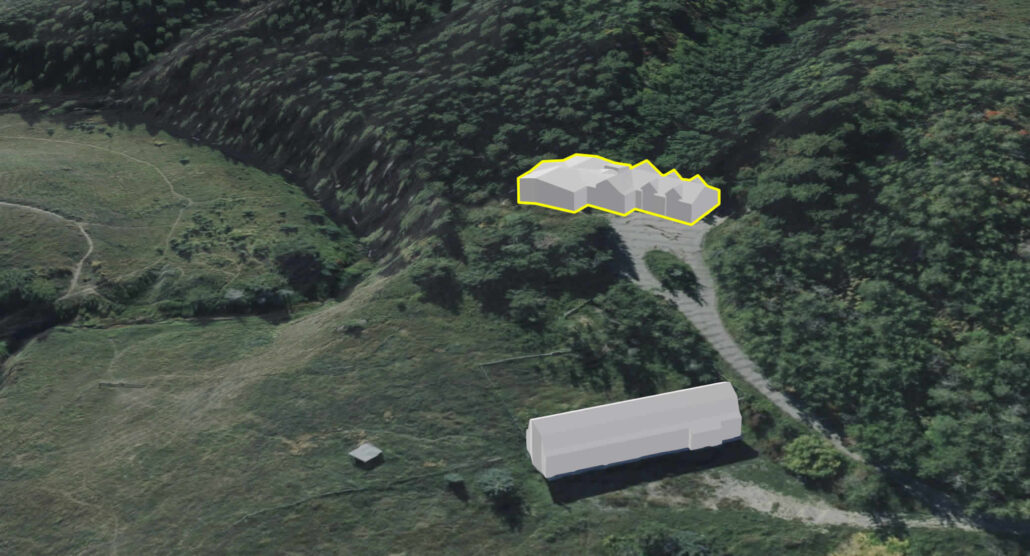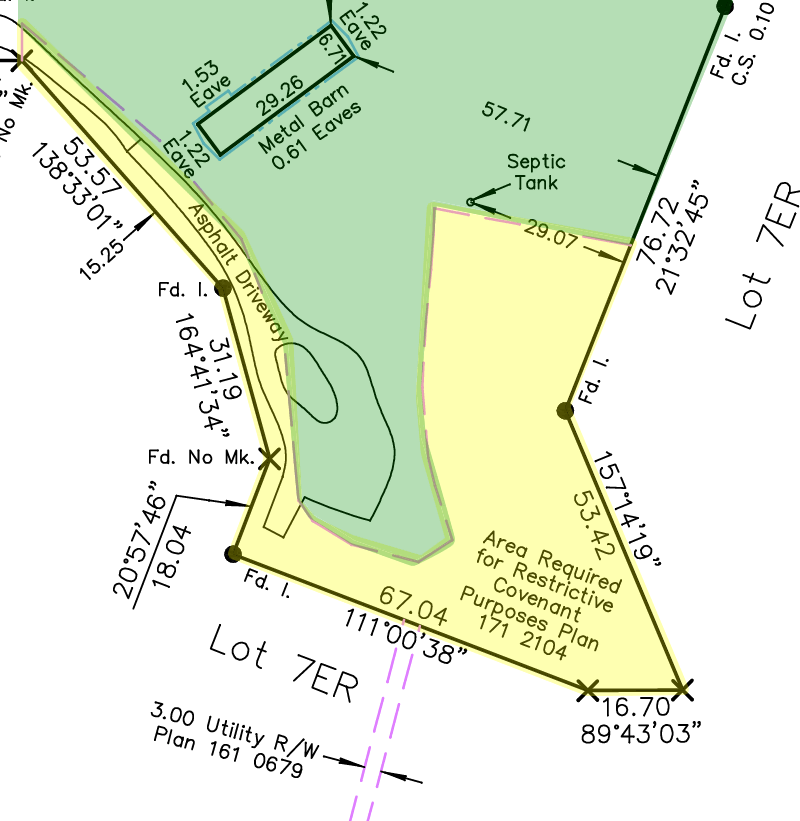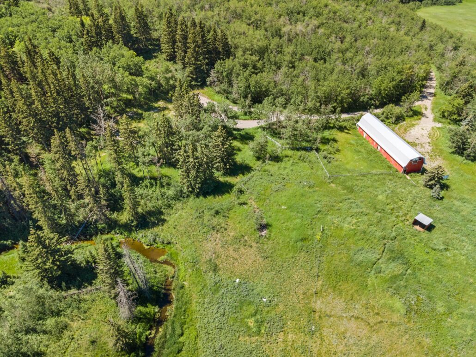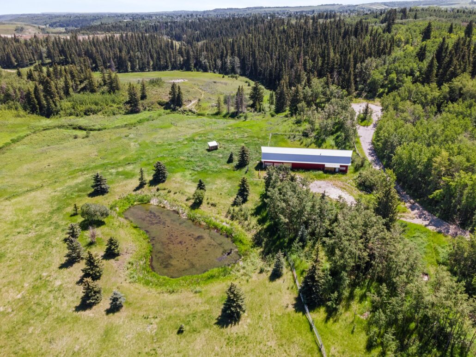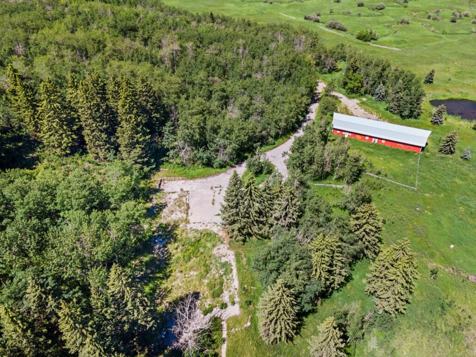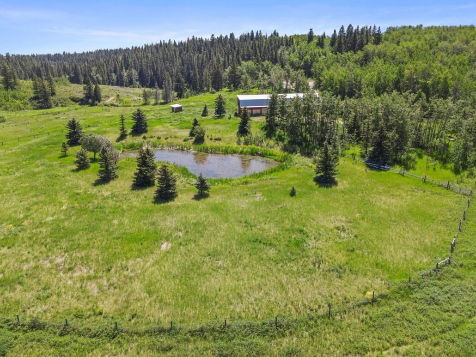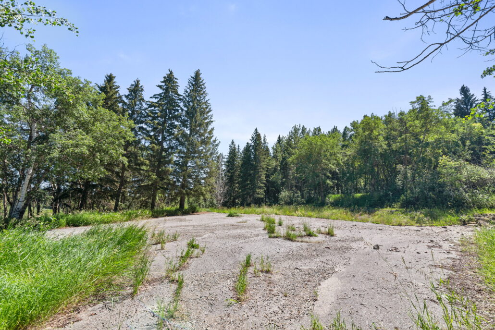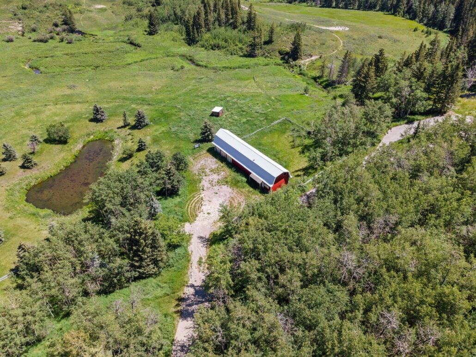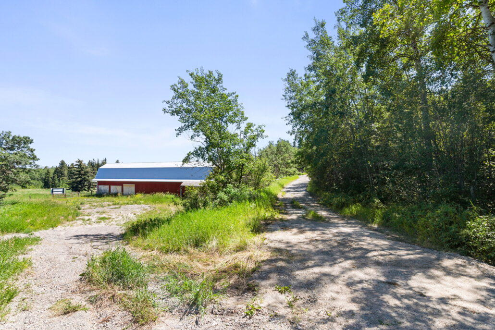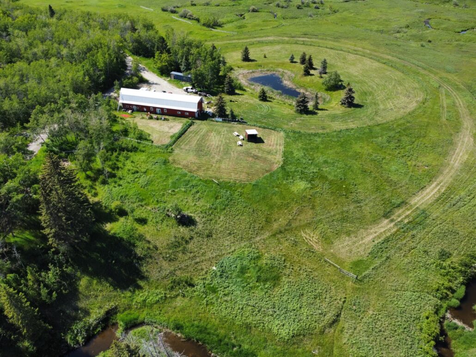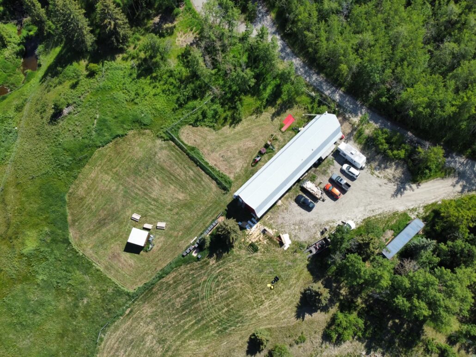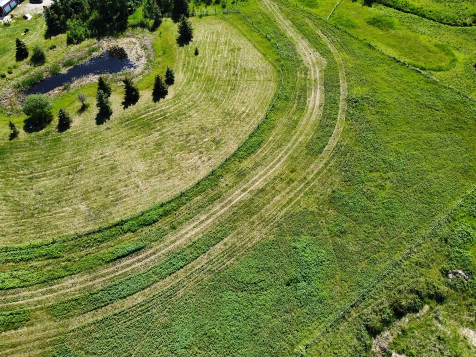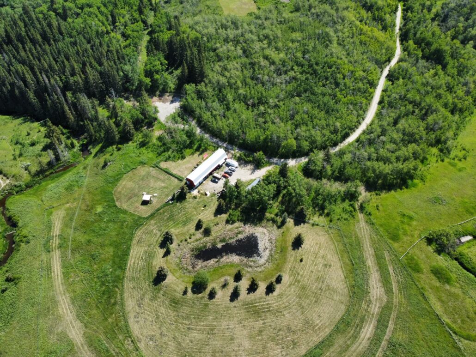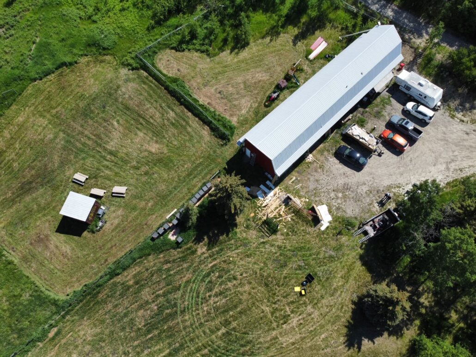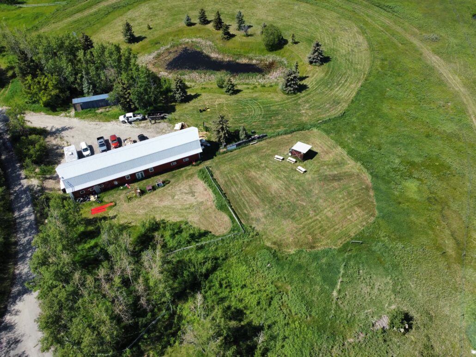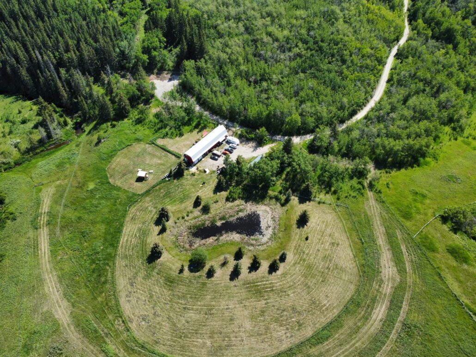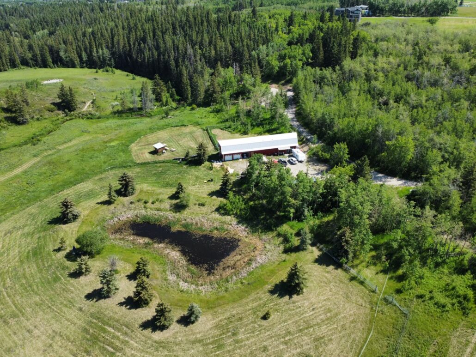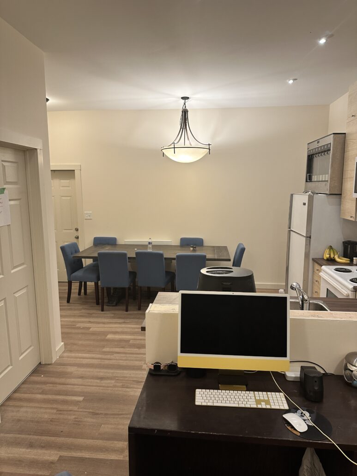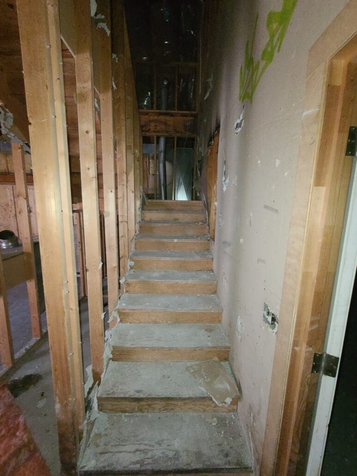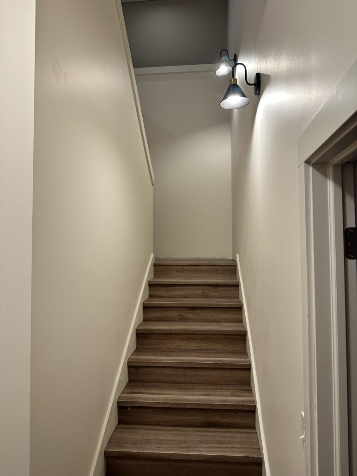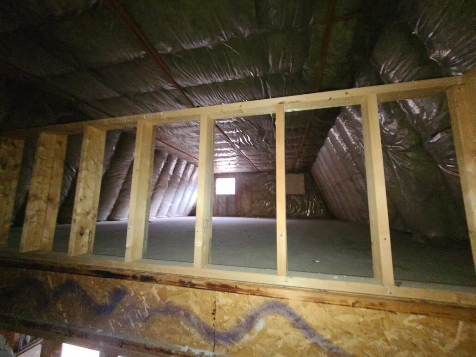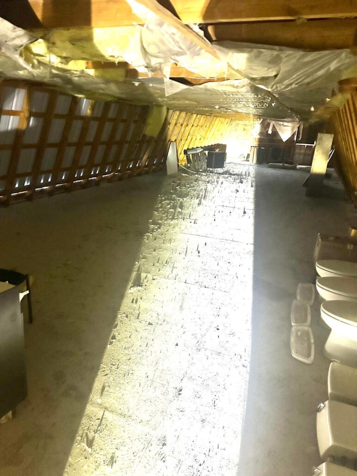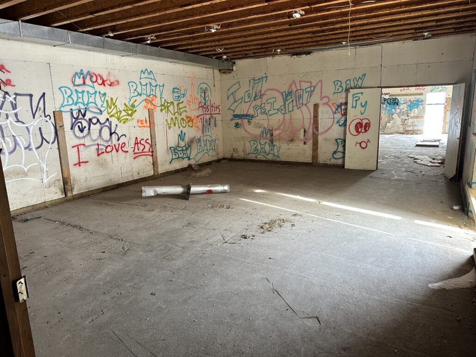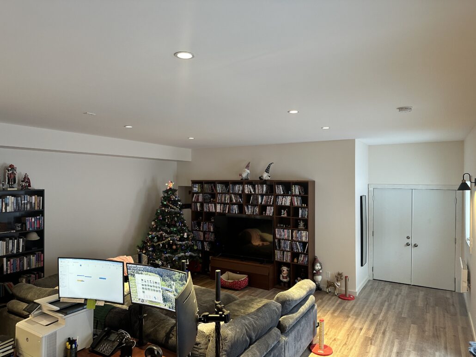Good morning, Alicia,
Thank you so much for reaching out; after a few redirections from different departments, I am grateful to have someone at the City to speak with.
Background
In November, 2023, my wife and I purchased a six acre plot of land from WestCreek Developments (the developers of Legacy) at 22900 Macleod Trail SE, Calgary, AB (link).
There was a house on the property until 2020 when the house was determined by WestCreek to be too vandalized to be salvaged and torn down. Historical images of Calgary (City of Calgary Map Gallery – Calgary Imagery) show a home on the house site of the property (outlined in yellow)
3D Digital Calgary, still has the structure laid out at the house site adjacent to the utility corridor to the lot. As mentioned above, this house has been torn down about five years ago now (Demolition (BP2020-00392) is Completed. Permit issued on 2020-01-14.).
Prior to purchasing, I read the attached covenant (171238724.pdf). On page 5, it distinguishes my lot (LOT 7ER) as the lot of note for the rest of the report and goes on to have another 40+ pages of a geotechnical report conducted by McIntosh Lalani Engineering Ltd (now Englobe) in November, 2011 by an Engineer named Bartek Ryczywolski. Although the detail of the covenant is specifically regarding my lot, the entire geotechnical report covers an enormous area and discusses many areas including other lots up the hill and several bore holes in the City of Calgary environmental reserve, outside of my lot.
On page 17, under the section Analysis Conclusions, the first sentence speaks about a setback distance from both “the crest and toe of the slope“. A few paragraphs later, it states “In addition to the recommendations above a restrictive covenant for the proposed lots that back onto the slope crest…” For this reason and the many times where it discusses other areas, it was my wrong assumption, that this meant lots 1-5 of Legacy Phase 99 when it stated “crest of the slope” since these lots are a full 21.5m higher in elevation than my house site.
Incorrect Assumption
On page 17, under Analysis Conclusion, paragraph one states, “Stability setback requirements range from 5.0 metres to 25.0 metres from the crest of slope. The stability setback requirement is 5.0 metre from the toe of slope.“
Looking at the area which the restrictive covenant covers on my lot, I incorrectly assumed that setback was simply 5 metres from the property line/ravine at the east side of my lot and that the restrictive covenant simply dealt with all the other 40+ pages of recommendations (foundation type, foundation depth, backfill recommendations, etc.). The restrictive covenant below is in yellow while the area outside of the restrictive covenant is in green.
It is important to note that this is my error and prior to purchase, I should have confirmed this. Please don’t hear any of this as complaining, simply stating what has brought us here.
1/ the wording of the covenant indicated to me at the time that we were the toe of the slope and the lots up the hill were the crest of the slope.
2/ Up until 5 years ago, there was a large house directly on the same site
3/ The utility corridor feeds this house site with City utilities
4/ WestCreek advertised the lot with a house icon superimposed over photos at the house site. Furthermore, the Architectural Controls for my lot state that I have to have a minimum of a 2500 sqft house plus a three car garage. This has a large footprint which again, I incorrectly assumed that we could build in the yellow area as the house they were recommending wouldn’t fit in the green area above with proper access to the roads.
All of this to say, my incorrect assumption going into the design of my house was that:
I could build on the house site above (including the yellow area) as long as the house was 5 metres back from the east side of my property line (the ravine to the creek).
2025 Activities
Armed with this incorrect assumption, I hired an architect to design our home and placed it on the lot 9.725 metres away from the ravine in a spot where we could save some mature pine trees. This is the site plan the architect created:
As we approached the readiness to get a building permit, I discussed with the City on two occasions regarding if we need a development permit or simply a building permit. Both times, I was told I only need a building permit and so we proceeded in that direction and I received it in writing. However, as we approached the building permit day, I wanted to see if I could also confirm that my site plan was acceptable based on everything in the covenant, so I contacted the City again. This was about a month ago and I’ve been bounced a few times to different departments with different recommendations until you emailed me yesterday (again, thank you!).
During the wait, I decided to see what I could do on my side. I was able to find and contact the original geotechnical engineer (Bartek R, named above and in the report). In his reply to me, he confirmed the place we find ourselves, “Your proposed house footprint is in the no-build zone between the slope crest and the setback line.”
When asking our options, I pointed out the highlighted spot on page 3 of the attached covenant, “The Developer acknowledges…that the Development Setback is based on the conditions described in the Geotechnical Report, and is subject to change, at the discretion of the development or subdivision authority, based on findings of Additional Reports provided to or required by the development or subdivision in connection with a future development.“
When mentioned to Bartek, he replied and said “…option would be to hire another geotechnical firm to do their own assessment and provide a second opinion. This would likely mean that the geotechnical firm will need drill some additional boreholes at the proposed house footprint and run their own slope stability analysis based on the new information from the boreholes. The good news is that the original report from 2011 did not have any boreholes specifically at the house location, so the findings in new boreholes may allow for less conservative soil and groundwater parameters to be used in the slope stability analysis, which would result in a lower setback from the crest. There is no guarantee that this will happen, but it might be worth a try.”
I can confirm this from the original geotechnical report (a bit fuzzy but the boreholes are definitely visible, in red below). The closest borehole is borehole 5 but it is still 100 metres away from where we want to build and 12 metres lower in elevation. Bartek is suggesting an option where a new geotechnical report be completed with new boreholes actually at the site where the house is going to be built (in blue below) to see if there are more favourable stability numbers.
Next Steps
As the home site is the only logical place for the house to be on this unique lot, I feel it is worth getting a geotechnical firm to come do another evaluation. At the same time, I have asked my architect to move the house back as far as it can go without touching the other setback area. This has resulted in an increase in over 10 metres to 17.92 m away from the property line/east ravine. I may ask him to rotate it slightly clockwise even more to get the closest point past 18 metres. This means we will need to cut down four 80-foot trees :'( but I feel the position move will allow the maximum probability of a successful setback adjustment.
Questions for You
While I feel 10x smarter in these types of things than when I began, I was hoping you could direct me in the following ways.
1/ In consideration of clause three stating that these setback requirements may be adjusted with new geotechnical reports, can you confirm that if I have a new report created that suggests a more relaxed setback, I can submit it for consideration? I would like this confirmation before I hire the geotechnical firm.
2/ If yes, what are the steps to do so? Would I send it to you or to another department?
3/ Do I have to submit anything to land titles?
4/ Is there anything else you can provide me that could assist?
5/ In Bartek’s email, he said one option was, “The second option would be to reach out to Marty from McIntosh Lalani (now Englobe) to see if there is any wiggle room in the 25 m setback line. It is highly unlikely that Marty will agree to revise the setback line without doing another assessment, but it might be worth a try”. I have reached out to Marty Ward of Englobe but have not heard back from him. If he was to confirm this, how would this change the process?
That is about it from my side for now. Hopefully, all the detail above helps. I would be very open to a phone call sometime today to discuss in detail if that works for you. I will call you early this morning to see if I can be in touch.
With deep appreciation,
Clarke Schroeder


